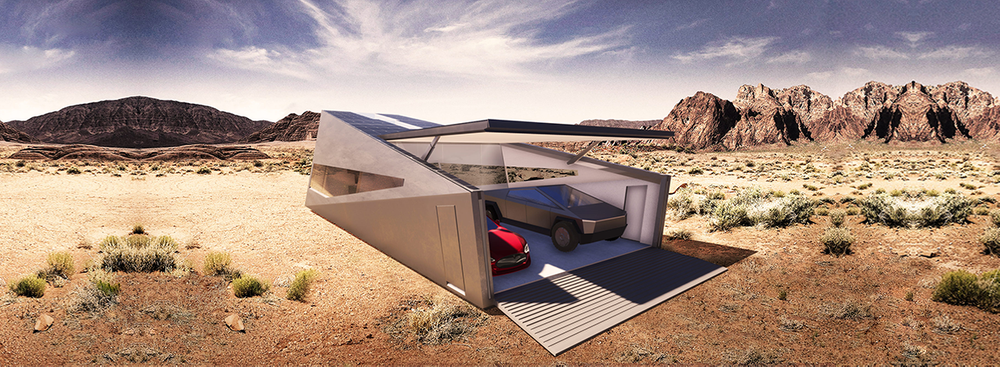A New York design and visualization agency, Lars Büro, has presented a concept for a building that is supposed to house Tesla Cybertruck– the Cybunker. The agency describes it as “a modular architecture that can be deployed as a hi-tech depot, an ADU (Accessory Dwelling Unit), or an off-grid residence.”
The Cybunker was inspired by the one particular problem with the Cybertruck: it cannot fit into a garage of a standard size. Thus, the agency decided to create a special garage to store the Tesla Cybertruck comfortably.
The building is a monocoque made of steel and armored glass that can hold out against harsh environmental conditions and has room for at least two vehicles.
Whether sited on the most remote location, or as a man cave in a suburban lot, Cybunker guarantees a versatile and futureproof system that can be deployed to withstand the toughest demands.
Behind the folding gate system, you can find 600 square feet of space for keeping the vehicles and other equipment. This space can be expanded to 1,800 square feet that can be customized to almost any purpose.
The building is self-sufficient, having a roof made of glass, roof-mounted solar panels, and a battery system along with other unit’s utility and computer systems.
The Cybunker not only can be used as a garage but also as a living space and can even be located in urban areas.
The project will not remain on renderings only – the Lars Büro representative claimed that even though right now the Cybunker is only in the engineering phase, it will certainly go into production, and the company hopes to announce its availability and prices the following year.













